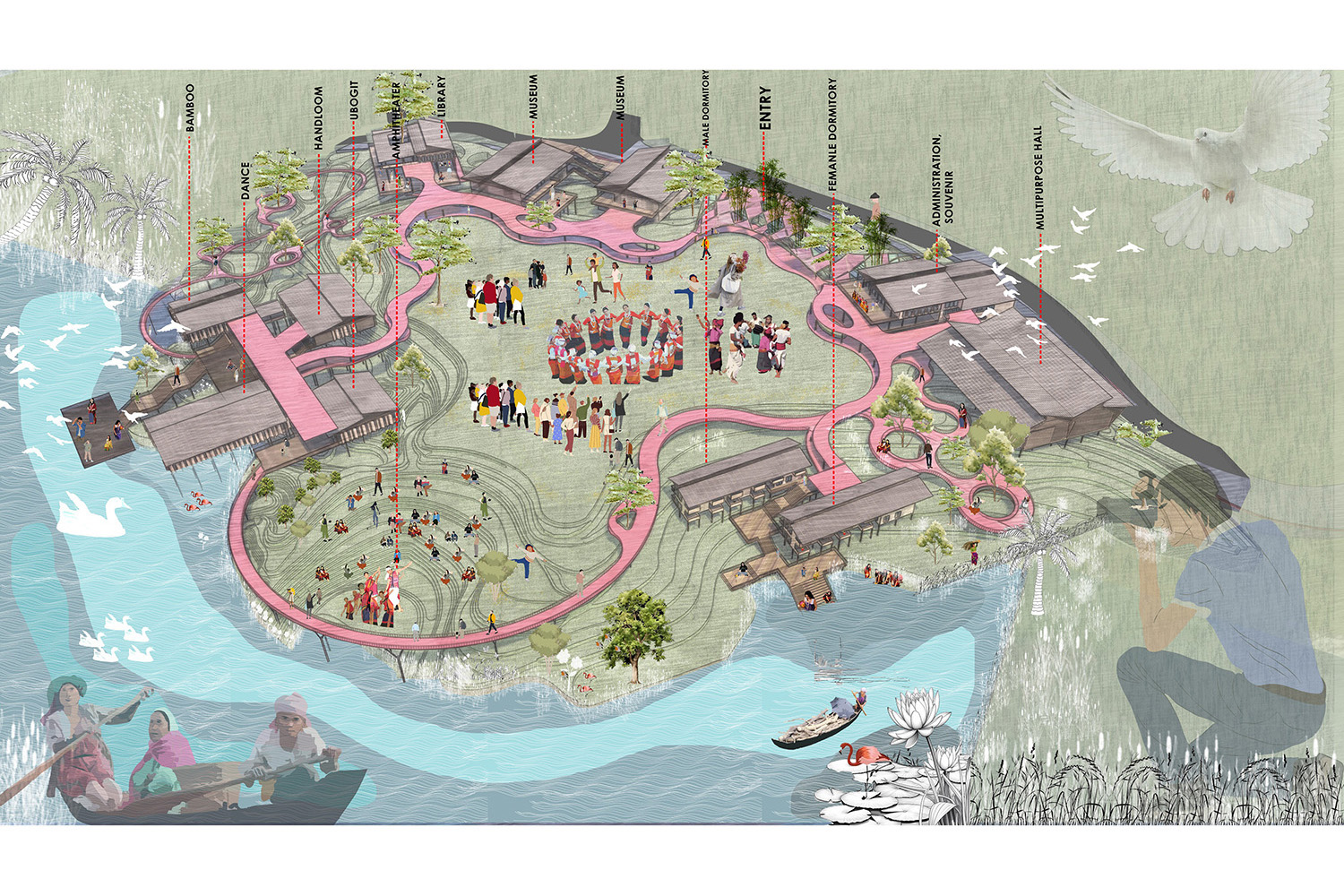Project Showcase : Exploring VERTICALITY | KUAD

Globally there is an accelerated trend in construction of the most iconic and spectacular high-rise building often characterized by complex geometrical forms and cutting edge technology. Apart from this competition of rising high, the fundamental economic driver for the growth of tall buildings is the maximum utilization of land to achieve density. The following exercise involves designing a high-rise building for a multinational organization containing corporate office with other rental necessities to mark the environment commercially viable. The exercise aims for energy efficient & structural innovative solutions to create a new land mark on Gulshan-2, Dhaka-one of the most promising commercial site in the city.


High-rise building is clearly related to the city and often considered as a viable response to dense population concentration, scarcity of land and high land costs. The development of high rise building follows closely the growth of the city. Since the tall building contains necessary services and amenities, theoretically the people have never to leave it. The building itself form a city within a city. The design of such an intricate interaction system required systematic programming of social, ecological, ,economical and political implication exerted not just on the surrounding urban context but also on its own environment.



Now a days, The design of tall buildings warrant a multidisciplinary approach and requires the integration of architectural components, structure, vertical transportation, fire safety, energy conservation, and communication systems. This particular studio exercise has focused on the possibilities and challenges of using integrated system of sustainability concepts. The goals are to generate design proposals that represents a new generation of sustainable high-rise buildings while incorporating innovations in materials and smart building systems. These buildings are capable of producing a major portion of their own energy requirements through integrated passive design, day lighting, and intelligent control systems.
<< More projects from the studio >>












