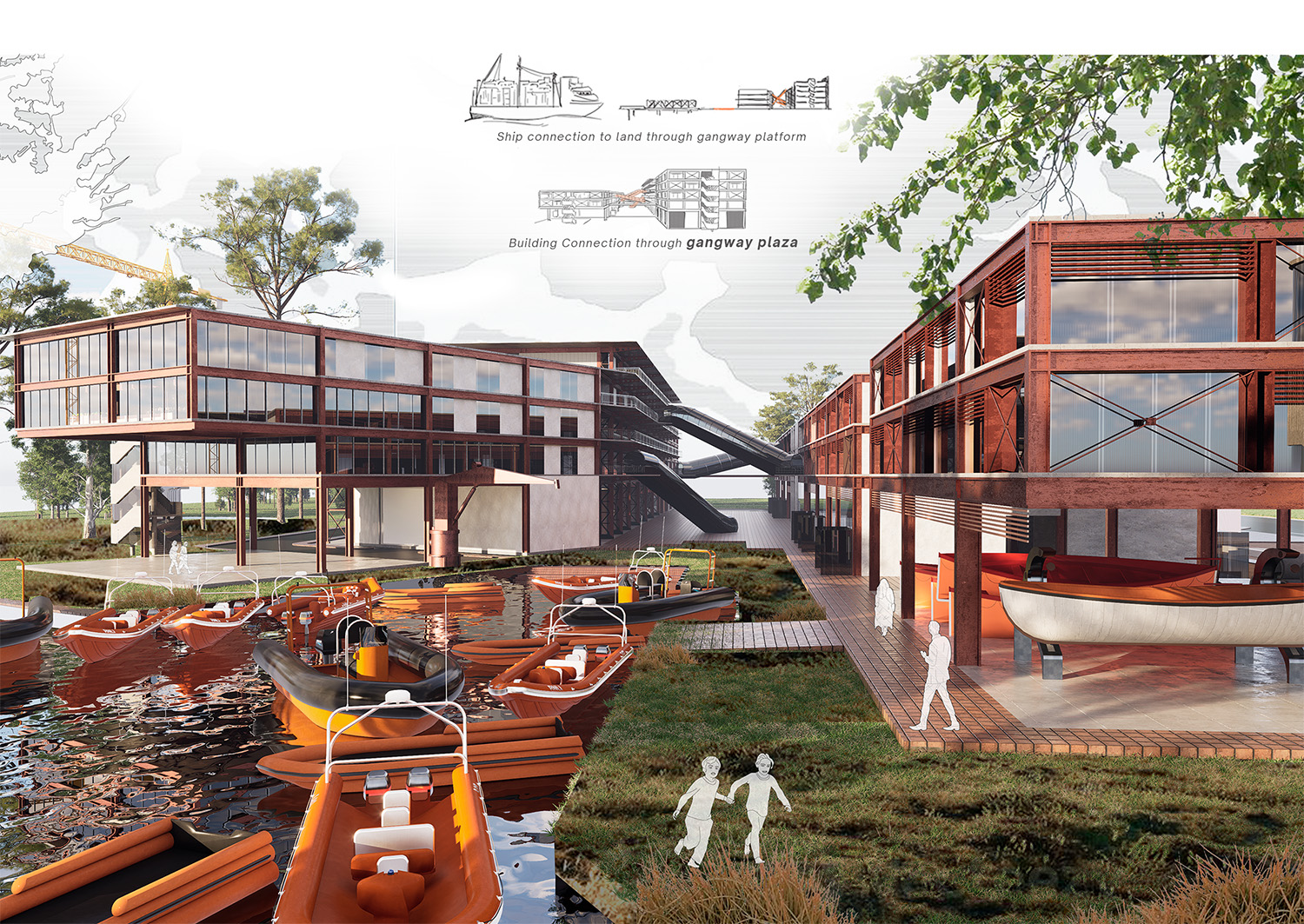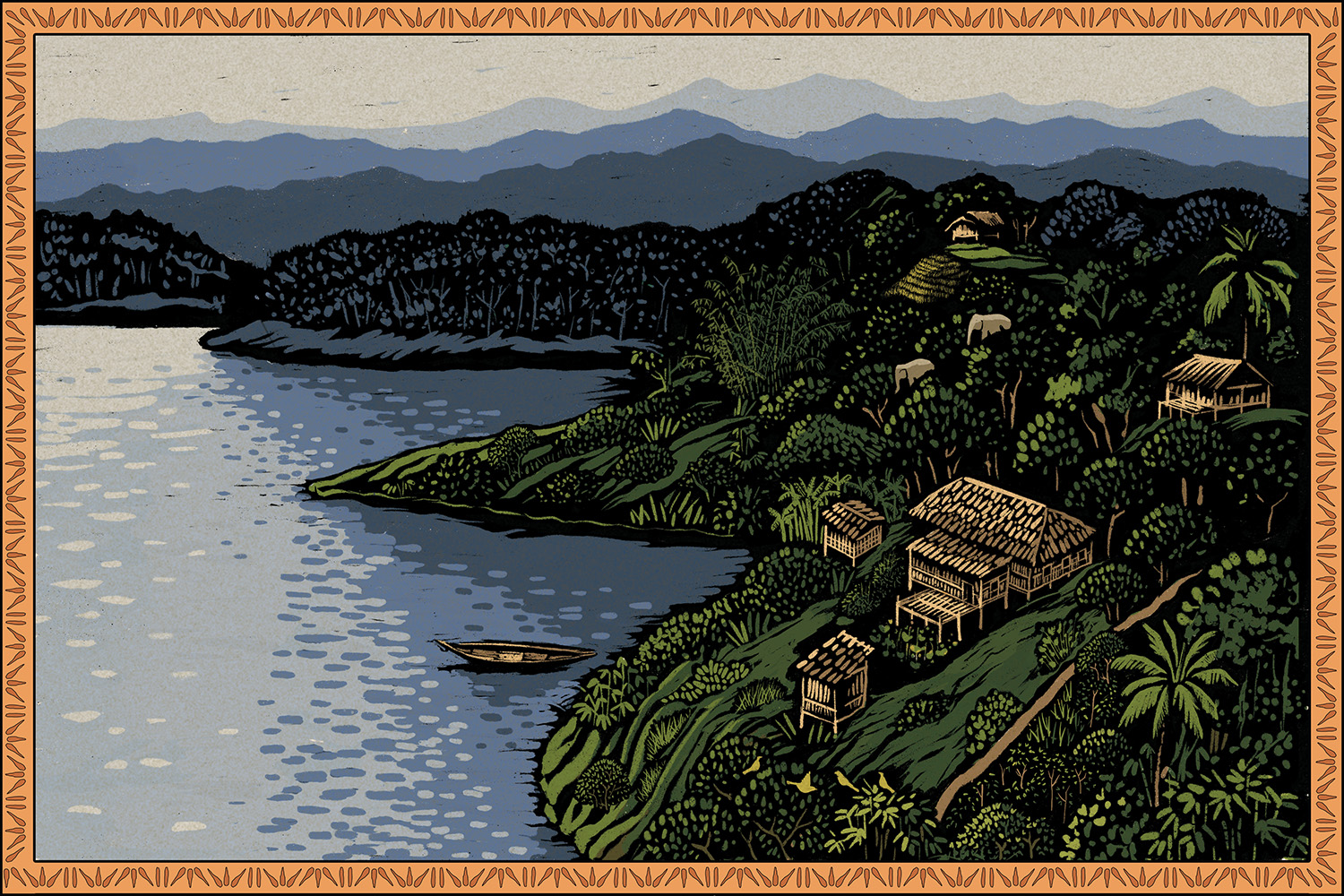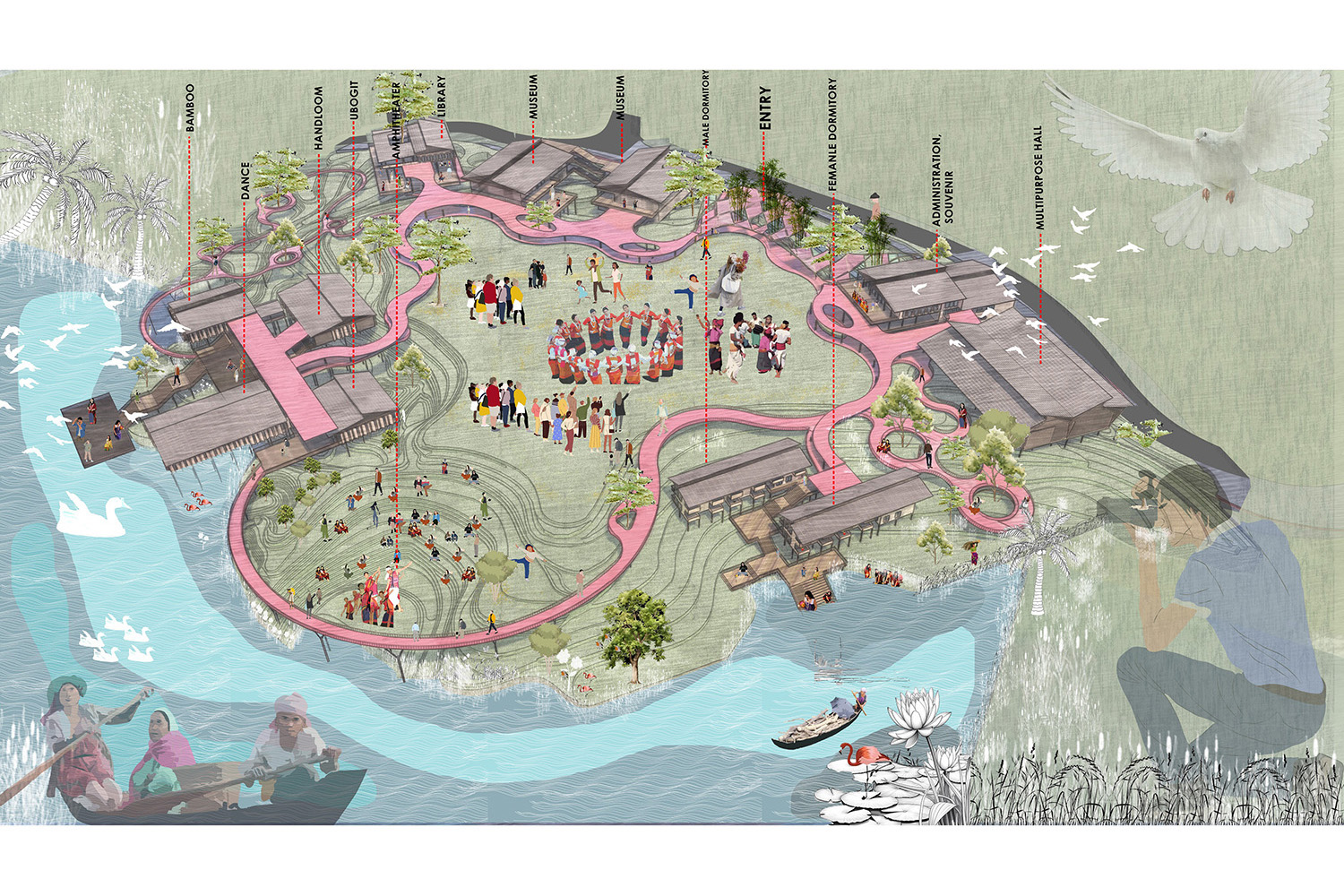SpreeMix or MediaSpree? The case of Holzmarkt, Berlin

The featured graduate studio project explores the architectural and urban design approaches relevant to situations when new meets old in the built environment. In Berlin, Germany context, the exercise highlights adaptive reuse concepts in regenerating an urban brownfield along the River Spree. Students were guided to follow the HUL (Historic Urban Landscape) guidelines for the additions and alterations to historic places. With the recommendations from the studio instructors, the project was submitted for special theme ‘MIX’ on the Student Charette competition in World Architecture Festival, 2016. Out of 117 entries, this design along with 7 other projects was selected for the final presentation on 16-17th November in Arena Berlin pavilion in Berlin.
The location of the design intervention site is in East Berlin upon the River Spree and accessible by U+S Bahn service and the nearest station is Ostbahnhof. It stretches between Holzmarktstraße (north) to Köpenickertstraße (south) and Michaelkirchstraße (west) to Der Schillingbrücke (east) (Figure 1). The site included two historic buildings: an ice factory (Eisfabric) of 19th century at the right corner of the site) and an egg cooling station (Eirkuhler), these are only of their kinds in Berlin that are still surviving today and enlisted as protected heritage buildings by Archaeology Department (Denkmalschutz). This area is under a great threat to the proposed master plan of MediaSpree by Berlin Senate from the 1990’s. The master plan aims to relocate Broadcaster companies over 440 acres of land across the shores of River Spree. This ignited protests against the privatization of such public places with public funds. Such projects will also raise the tenant rents; create adverse impacts over their livelihoods and limit their earnings. A serious political concern is also involved, as leftist social democratic party, SPD and environmentalist Green Party backed their protest since 2008. Internationally, such event exploded debates among the concerned experts of urban heritage conservation as any historic buildings and public places are being destroyed or losing their authenticity and integrity to accommodate contemporary need.



A daylong trip in Berlin was arranged for an extensive site survey where several emergent questions were asked to inhabitants to investigate their protest, dream and challenges so far they have faced. They think open public spaces over the river shore are getting extinct in Berlin which pushed them to an end: “Spree riverfront for all”. The city dwellers own it and they will decide its fate. The inhabitants/ residents will not allow or trust any other authorities for such ‘Tabula Rasa’ practice. This unique site provides them intimacy with the nature, its freshness and calmness also provide them space to isolate from the hustles of metropolitan life. It poses vibrant urban cultures like beer and party clubs, cuisine, quality pastime for friends and family. It is also epicenter of Berlin’s graffiti art, thus became meeting and greeting places for the artists and sculptors (figure 2). However, there are some security and social glitches due to drug dealings and homeless people’s unhygienic ghettos (figure 3). Lack of parking space is another challenge in this area and is in high demand by the respondents. Above all, a free river shoreline of 50 meters with greeneries was city dweller’s prime concern.

Analysis is done by the author for better understanding of existing spaces’ essences and freehand sketches revealed natural characteristics: analysis on topography, landscape properties, visual and sonic qualities, climatic features, built environment, physical or man-made characteristics, pattern of urban fabric, figure-ground and reverse figure-ground, street network, spatial organization, hierarchy of open spaces, architectural typologies and images of Kelvin Lynch (path, districts, edges, landmarks and nodes). These analyses were used to distinguish the scopes and strategies in design decisions. Such analysis shows that the entire site owns many positive aspects and the residents have great interaction and expectations over this memory built-up spaces (figure 4).




Collective memories1 of the city residents found from field surveys were used to derive the Adaptive reuse2 principles for the overall site. Despite having historic segregation after WWII, the site remained like a ‘socialist tissue’ that gives the actual essence of the Berlin Wall and once its historic surroundings from DDR era (Former democratic republic of Germany, known as East Germany). But some mixture with eastern Berlin to western Berlin is still missing. The site’s neighborhood and the two shores of Spree River might be linked by a ‘Bridge’ to germinate a connection hub. The famous Bridge of BAUHAUS inspired as a connecting idea.
The prior challenge was how to tie the abrupt and abandoned heritage buildings, its adjacent river shores, and cultural activities on the opposite side with neglected landscape spaces of the overall site into a single axis. The proposed design intervention will start creating dialogues between leftover spaces with the mild interventions, which proposed as ‘Spreemix.’

Such ‘mixing’ will provide potential diversity and offer experiences to explore various hierarchies from different directions: above and around and also surroundings. Its entrance invites the visitors with water fall sounds and gradually takes them to the river bed area where people will explore a vast tunneled aquarium equals to the width of the river stretching 25 meters in length. The underwater and transparent glass aquarium will showcase the ecological settings and 56 species of fauna of river Spree. Below the average depth of water (5 meters), the tunnel is adjacent to the riverbed, so that it might not cause any navigation problem and ensure the clearance for underwater view inside. Such aquarium is something new and unique, which the city of Berlin is currently ‘not posed with’ but later can be proud of (figure 6, 7).

Incentives to convert the brownfields into suitable green spaces are only possible through reviving its lost landscape under the HUL recommendations3. The stepped sandy river shoreline remains undisturbed with existing greens by maintaining a distance of 50 meters, which was the prior demand of the protesters. On the east side, a serpentine greenhouse with a series of courtyards was proposed from the inspiration of existing court configurations and modeled after the prevailing human walk flow.
In design intervention, both indoor-outdoor harvesting options were provided to respond with the weathers of winter and summer respectively. Inside the transparent green house, various types of trees are proposed so the site will not be a barren snowy field in the coldest months like January (when the temperature drops to -10C). The greenhouse is attached to the Eirkuhler building which is converted as Flora museum in the design proposal ( figure 8,9).

The surrounding built spaces of Eisfabric building (Ice Factory) are designed in such a way that both new buildings seem to bow down and showing respect to the monument. These are ornate with roof terrace and glassy facades so that users can enjoy the proximity of industrial heritage turned into a Fauna Museum (figure 9). These factories were responsible for polluting this city once, turned into lungs for its dwellers by the dint of adaptive reuse. Such river-based ecological museums do not exist before in Germany, even in a populous city (3.4 million) like the capital Berlin. During the snowfall, these engulfing building’s roofs and surrounding landscapes will become skating rink. During the summer time, recreational and leisure spaces in the mounds beside the entrance are designed to accommodate a barbeque zone, playing spots for children, dog walking path etc. The design also generated a parking area with a capacity of 108 vehicles in middle (figure 10).


The opposite side of the river is already a well-established vibrant cultural center. Its exhibiting a perfect combination of informal architecture: used ships, abandoned containers, broken deck etc. This informal character was not erased, rather improvised with feasible, integrated and innovative environment in the design proposal. Only a free built form of structural skeleton in a flip footprint compared to Ostbahnhof Rail tracks is proposed to minimize the dominant sonic and visual force of the railway station over the whole Holzmarkt area. It was designed to conform the maximum building height restriction of 22 meters for Berlin. Its ground floor will be a free flowing double floor height built form and will include diversified functions like pubs, food courts, music stations, night clubs, rides etc. There will be free accessible lots in the upper floors for painters, Graffiti worms and sculptors. These floors are proposed to host regular exhibitions, conferences, symposiums and seminars, sale center for art pieces and antiques (figure 5,8).
More images:
Footnotes:
1. It is a tool and trend that the people of certain area used to do with hereditary and leaving marks of it in the places by everyday activities which could be both intangible and tangible at the same time.
2. It is a changing or existing pattern of use for any heritage site or built form which will ensure sustainable functioning in todays’ and future needs.
3. Sustainable development frameworks in the historic city districts are recommended by UNESCO’s 36th session in 2011, known as Historic Urban Landscape (HUL) initiative including the motto “New life for historic cities”. It defined some prerequisites from a holistic and integrated approach to balance contemporary urban infrastructures with existing cultural heritages.
CONTEXT contributing editor: Dr. Kishwar Habib, Ph.D. in Architecture and Urbanism, K. U. Leuven, Belgium.








