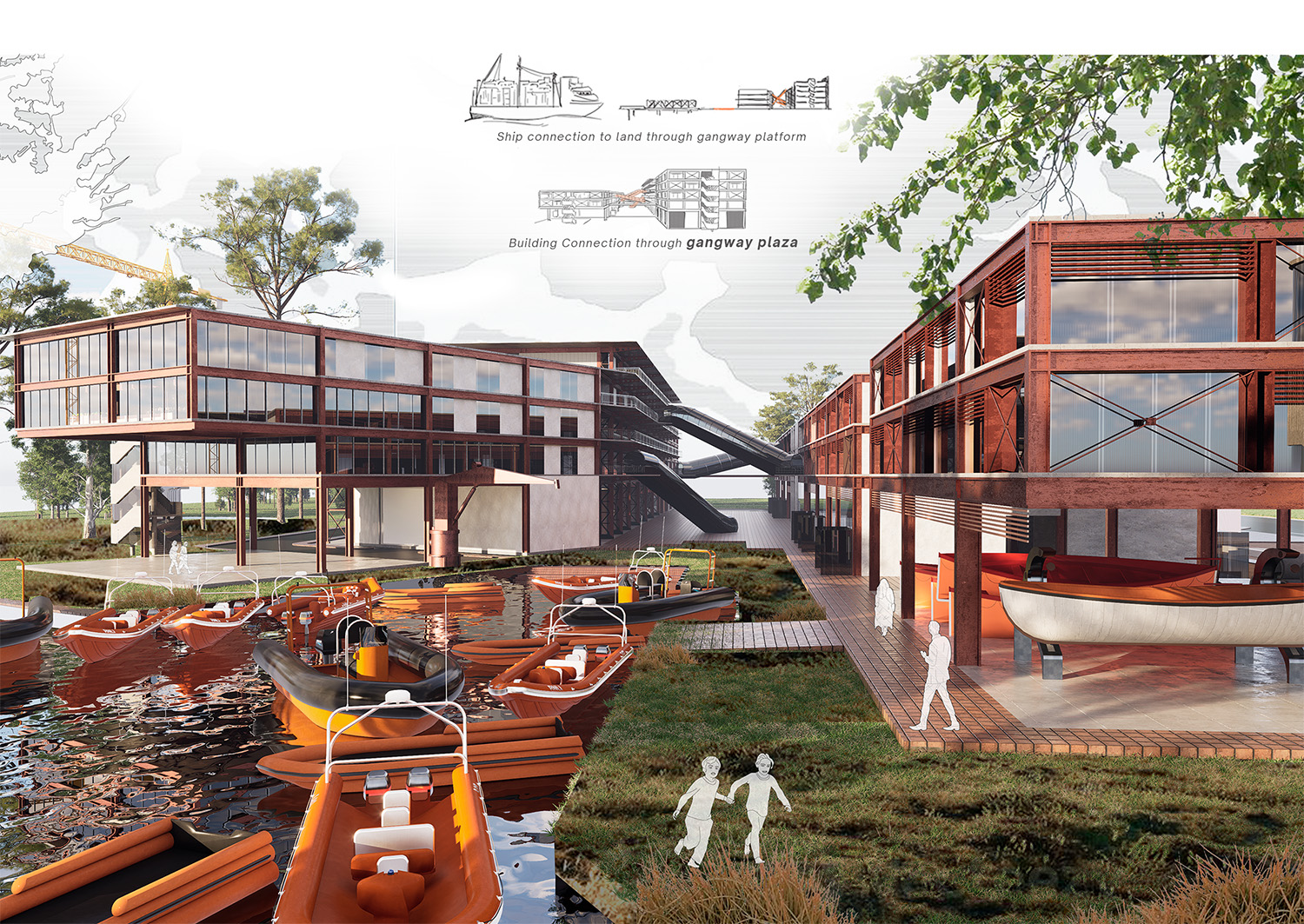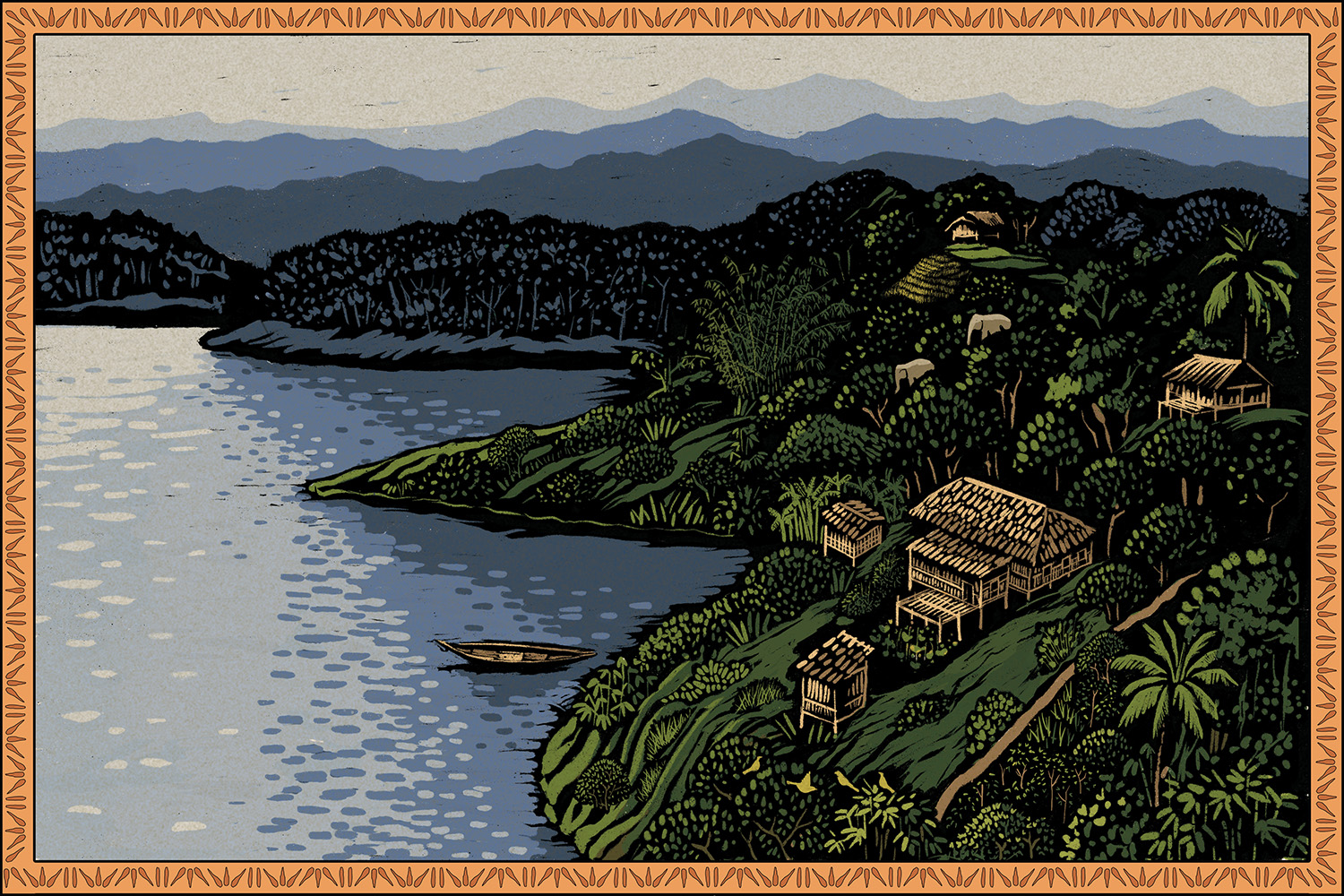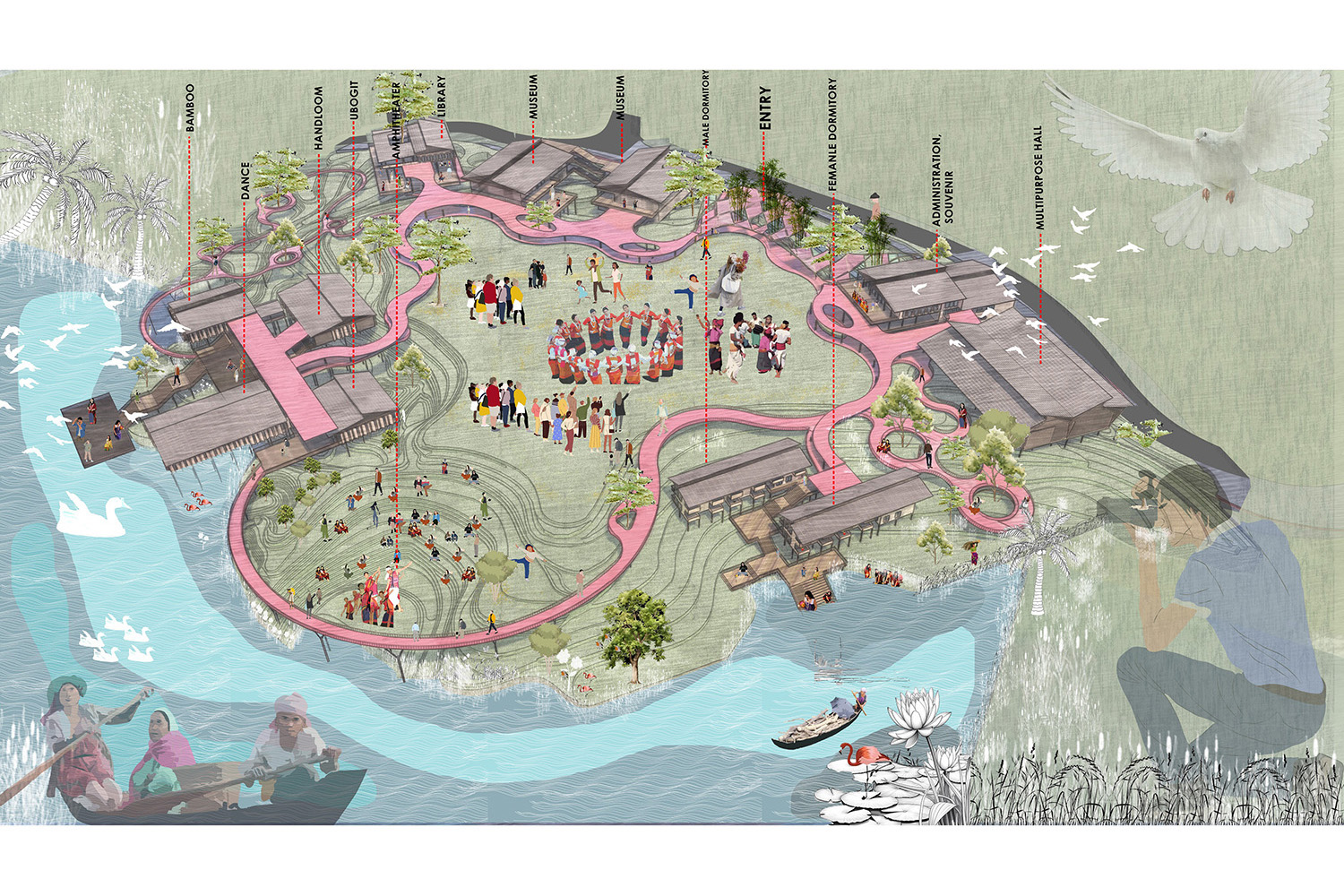The Padma River-Life Museum: Repurposing the Bridge Fabrication Shed

The Padma Multipurpose Bridge is a feat of engineering and a symbol of Bangladeshi national pride. Spanning across the mighty Padma River, it fulfills a long-held aspiration to improve connectivity and economic development. It bridges the geographical divide between the eastern and western regions of Bangladesh, providing a vital link for transportation and trade. The Padma Multipurpose Bridge project was first planned in the early 1990s, and after years of feasibility studies, design evaluations, and consultations with national and international experts, the construction of the bridge finally commenced in 2011.


The focus of this studio project is to explore potential redesign options for the bridge construction yard situated at the Mawa end of the Padma Bridge. After the completion of the Padma Bridge project, the construction yard entered a new phase, transitioning from its role as an active construction site to a space ripe with possibilities for adaptive reuse. The 21.4 Acre site was chosen strategically to facilitate the construction process and ensure convenient access to the construction site. Currently, along with other establishments, the site contains a ‘Bridge Fabrication Shed’ on 6.01 Acre.




The project aims to reuse the bridge fabrication shed, giving it new life while also presenting the engaging story of the mighty Padma River and the Padma Bridge. The concept for the museum was inspired by the idea of reusing the existing shell of the Padma Bridge construction yard and by the dynamic nature of the Padma River. The museum galleries are designed to reflect the free-flowing shapes of charlands (riverine islands) produced by the river.


The masterplan integrates the museum complex with the surrounding landscape, creating a cohesive and inviting environment. A museum park is designed to enhance the visitor experience, offering outdoor spaces for relaxation, recreation, and public gatherings. The site layout includes separate entries for the museum and other functions, ensuring efficient circulation and visitor management. A public plaza serves as a focal point, providing a welcoming space for gatherings and events. Adequate parking and service drop-off areas are integrated into the site plan to ensure convenience and accessibility for visitors.



The proposed Padma River-life Museum uses interactive exhibits, aquariums, and immersive installations to fully immerse visitors in the natural marvels of the river and highlight its rich flora and fauna. The museum also features fascinating boat exhibits that include a variety of modern and vintage riverboats, galleries of River Culture and Folklore, River History, River Ecology and River Bridges around the world. Adjacent to it, the museum exhibits the engineering features and the cultural significance of the bridge. The Padma Bridge Gallery features an open viewing deck that offers a stunning perspective of the majestic bridge. The research facility conducts studies and analysis related to the Padma River, exploring its ecological, cultural, and historical aspects.



The project prioritizes sustainable design principles. The structural elements of the existing shed as well as the form factor were meticulously preserved, maintaining their structural integrity. A new structural grid layer applies to introduce additional floor areas while ensuring continuity and coherence in the design.




The design seamlessly integrates the existing industrial character of the site with contemporary architectural elements, resulting in a visually captivating and harmonious experience. By embracing adaptive reuse, the project not only honors the site’s history but also promotes sustainable practices by repurposing existing structures rather than engaging in wasteful demolition. This approach adds a unique and authentic charm to the museum, highlighting the interplay between old and new, and creating a space that celebrates both the past and the future.





