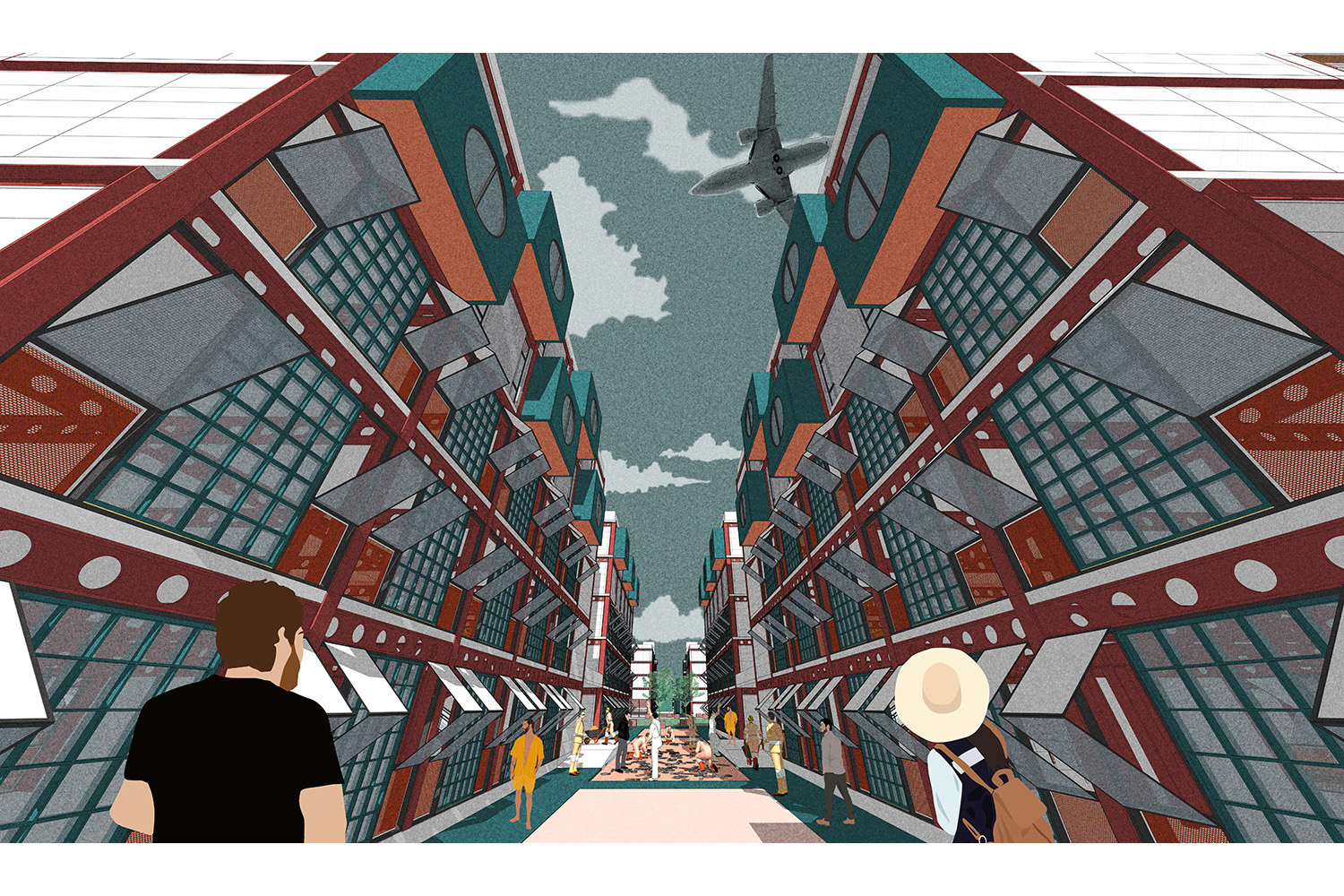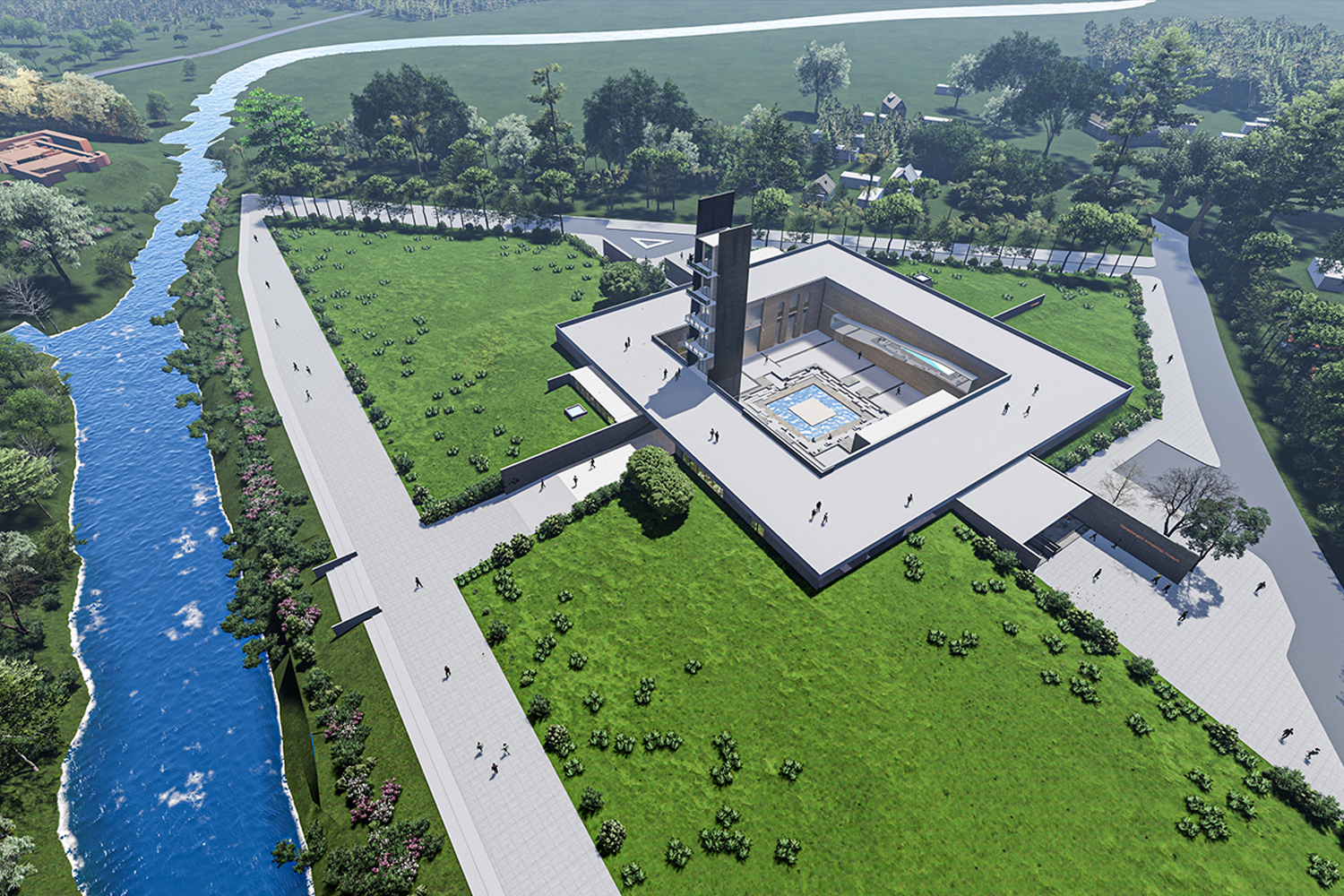Two Houses

The following student projects are the examples of two residential buildings designed to meet specific purposes and user needs. The context for the first project is urban with strong historical significance and site forces. In contrast, the second project is situated in a relatively green field context (suburban university campus) and designed primarily for the visitors (guests). However, both the projects deal with natural light but take different approaches which makes it particularly interesting to read.
SHOPHOUSE AT OLD TOWN | Md. Asifur Rahman ( CUET)
The proposed shophouse is located in a narrow plot of 15’ by 50’ in the Old town of Dhaka. The site is neighboring with 5 and 6 storied building on the east and west side respectively. The house is designed for a single family with a shop at the ground level.


Shophouse, in simple terms, is a specific building type that combines dual function i.e. residence and commerce in a single building unit or plot. Typically shop, workshop or other type of trading functions is located on the ground floor and living quarters on the upper floors. Shophouse is the generic typology of historic settlement of Dhaka. Traditionally, the shophouses provided opportunity to live and work in the same place and created active street frontage by attracting visitors.



Considering the site constrains, this idea project has an emphasis on vertical organization of spaces and their connectivity. To keep consistency with the historic urban fabric, the shop is located at the ground floor facing the street. Living functions are vertically distributed in a sequence of semi-private to private functions. The connection is made through a straight run stair weaving the functions at different levels. The project gets over the challenges of cross ventilation and daylight penetration by creating inner light well and centrally located double height space.
GUEST HOUSE AT UNIVERSITY CAMPUS | Md. Raihanul Hai (SUST)
The University Guest House offers short-term accommodation for the invited guests or visitors. The site of this project is in the existing guest house area of Shahjalal University of Science & Technology, Sylhet. The basic program includes 20 bedrooms for the guests, waiting room, dining facility, kitchen, library, recreational room and rest room. The guest house is four storied having wall-slab structural system.

As it’s a guest house project of a university, there should be a great concern to facilitate the guests with the best pleasant environment. The first impression of a building is very effective to connect the person with the building psychologically. If that impression is gained properly, then raised the desire to explore more or stay there. So that, my very first concern was to attract & connect the people with the building at first sight. Then after the entrance, all the other spaces will be pleasant with the game of natural light & shadow.

Following Louis Kahn’s notion of “structure is the giver of light” , the idea project strives to create an interplay of light and shadow. The expressions of wall-slab structural system are tried to achieve through the brick arches, circular punches in brick walls, rows of thick load bearing brick walls extended from the concrete slabs to give the true expressions of materials. The circular punch makes the connection between the people and the building.



A courtyard of water tank forms the core of the building. The horizontal circulation is provided around this central space where the guests can spend quality times reading books or interacting with each other. The vertical circulation is designed with a single sculptural staircase. There is also a small backyard for the guests who want to have some time of their own.





