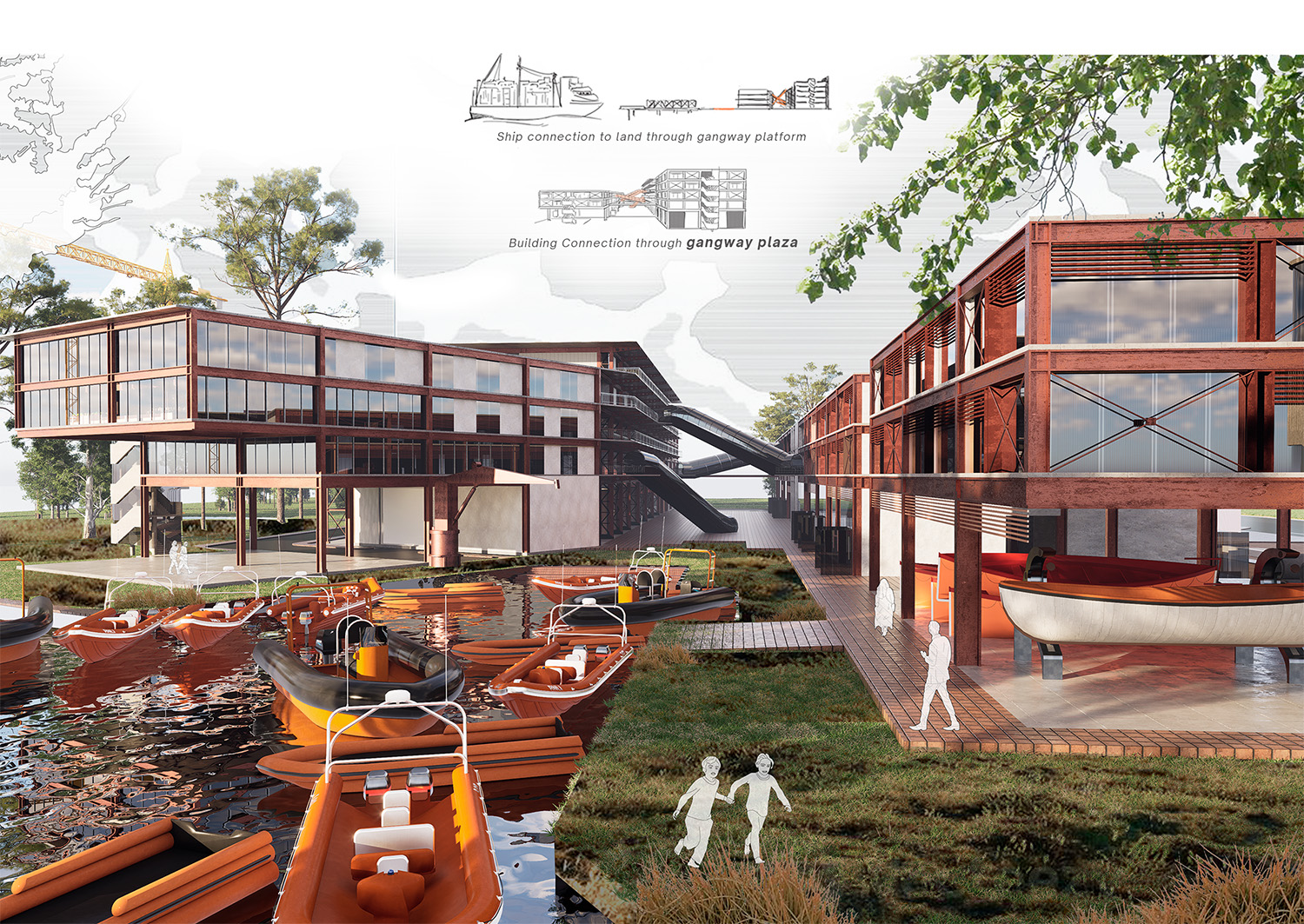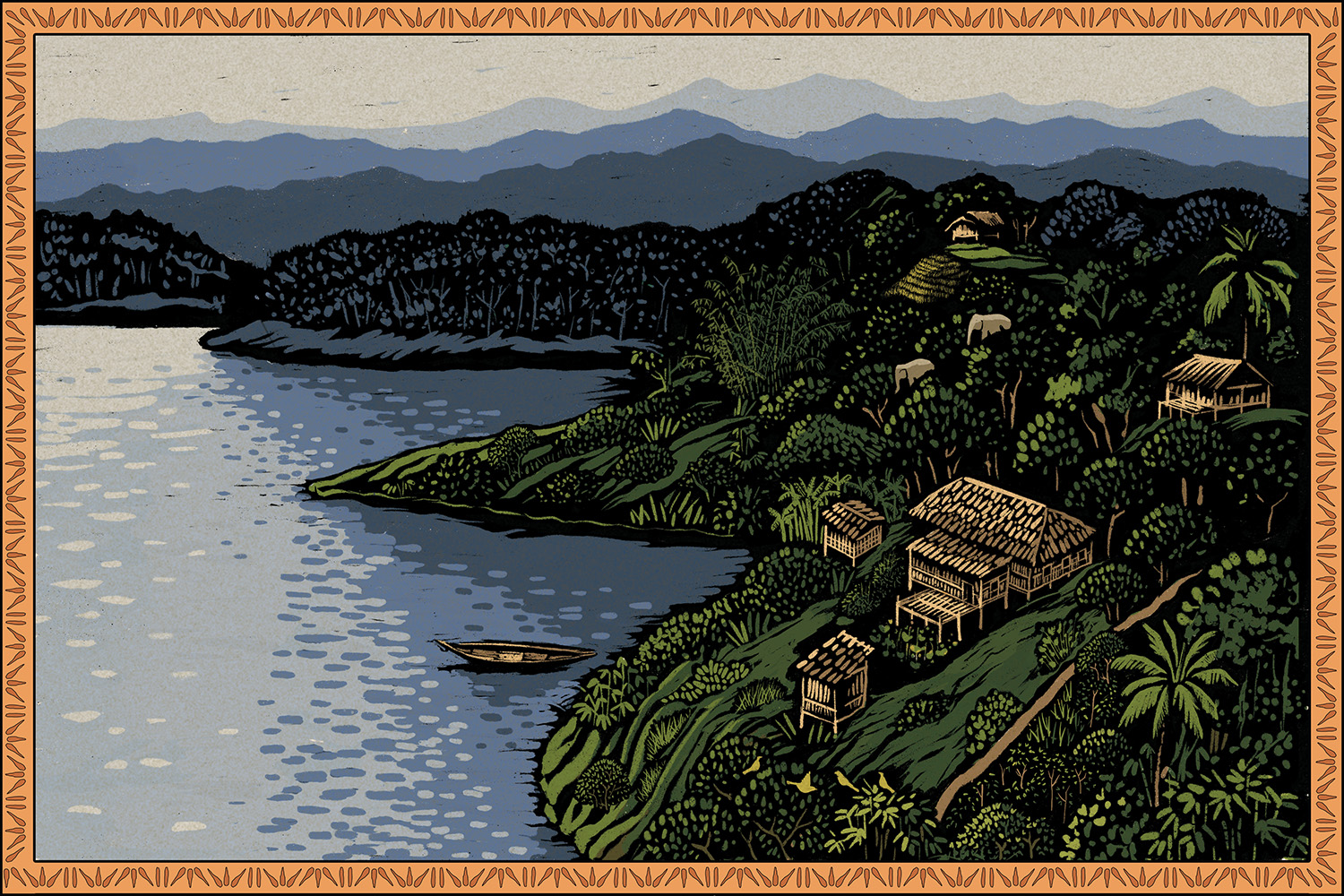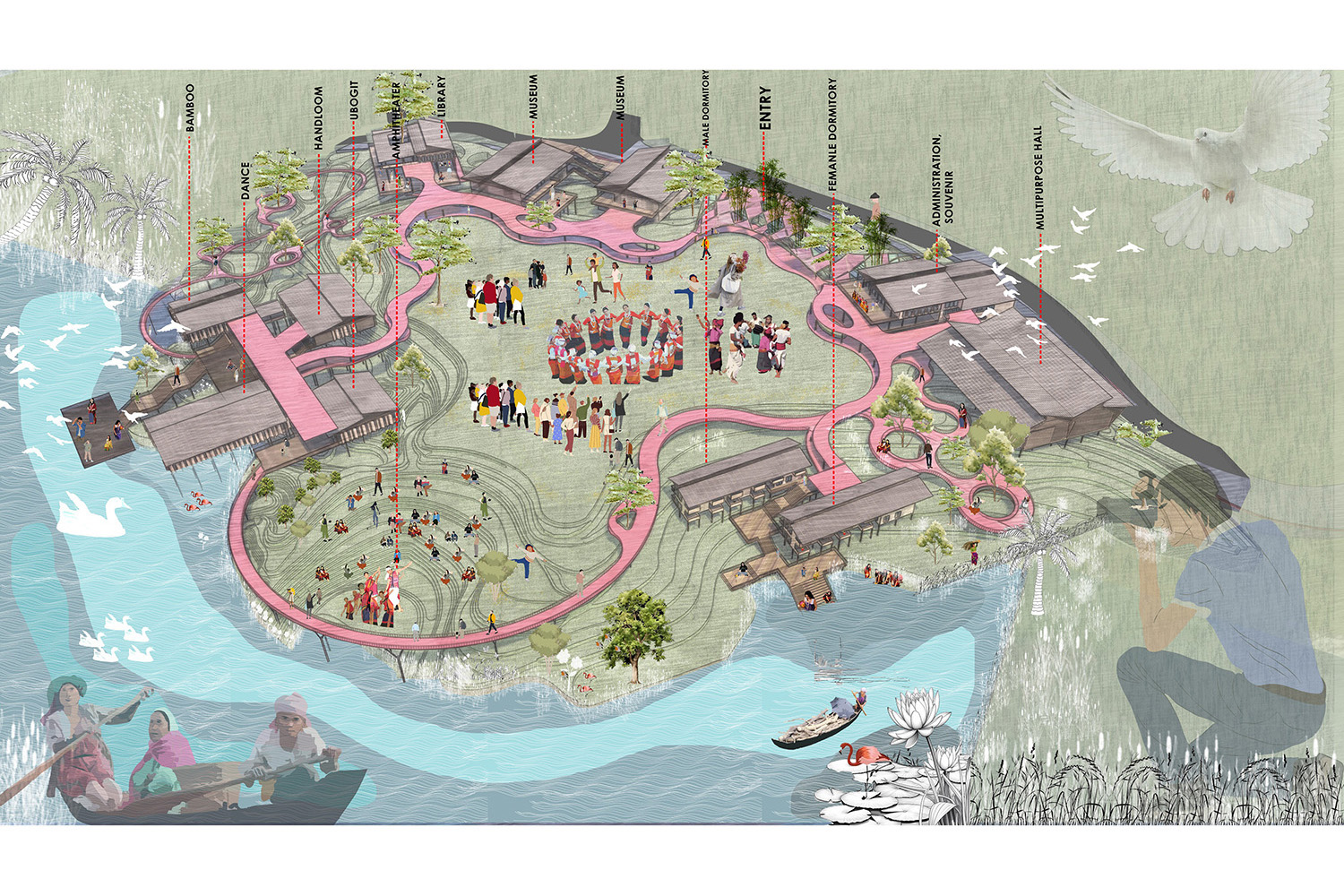Vertical School : Reimagining Learning Space | BUET


Learning environment is the fundamental right and an inevitable element for the child’s overall development and has direct impact on psychological, physical and social well being. Due to land scarcity and unplanned urban growth both government and private sectors are unable to provide sufficient area of land for school and college. So passive learning space of school such as play grounds, explore zone, experimental area, creative thinking, gathering and break out space are being lost day by day. To meet-up the demand of large number of students, classrooms are trapped into multi-storied buildings in a small site without consideration of passive learning and any other issues related to child development. As a result their overall development toward a successful citizen is greatly hampered. Turning this large population into a competitive human capital requires provision for proper learning spaces without any question.

.
Site and Existing Problem(s): An 1.5 acre of land for school site in Pallabi Dhaka, Total number of student is 1500 (Pre-class to class- XII). The population of Pallabi is almost 412217 with an area 25.28 sqkm and this number is increasing because of housing and new development of residential area where single or two storied buildings are transforming into six to ten storied buildings.
Choosing school as a thesis topic as being an architect, I wanted to contribute in nation building. To me designing new buildings is not something that will help my country to stand among other developing nations. I rather chose working with the roots, children who will fabricate the country and our future as well. At the point when in a poor ground breaking strategy, we attempt to manage our fundamental needs by removing some passive essential things considering it to be cost cutting, because of our lack of awareness we surely shut the huge entryways of advancement. The fundamental concern of this project was managing the essential advancement needs, with provided small amount of land and other facilities for a tremendous mass.
.

Few benches and a board do not turn a room into a classroom, and these rooms cannot make a school or a place where we are talking about nurturing tomorrow’s future. A lot of a youngster’s opportunity is spent sitting in a school classroom. This is the spot is where they will take in the different aptitudes esteemed fundamental and fitting for them to accomplish accomplishment in the worldwide society. The classroom is the place they will pick up a comprehension of their place on the planet and the endowments that they bring to the table it. It is the place the understudy creates what they need their future to resemble, and additionally learning of the abilities expected to achieve that objective. With the classroom being such a critical spot in the development of a tyke it is vital to comprehend the courses in which to influence this environment keeping in mind the end goal is to get the greatest adequacy in guideline. In the event that schools truly do assume an expansive part in showing the cutting edge the most effective method to be fruitful individuals from society then every precautionary measure ought be taken to verify that the learning environment is one that helps understudies flourish. These things matter as we are talking about EDUCATION not literacy.
.

A comprehension of kid improvement is vital in light of the fact that it permits us to completely value the cognitive, emotional, physical, social, and educational growth that kids experience from conception and into right on time adulthood. Every child is extraordinary, they are not quite the same as each other yet they all experience a typical period of subjective, socio-emotional and physical advancements stages where their operational intuition starts taking care of issues and naturalistic knowledge advances with inventive considering. In these stages they turn out to be physically skilled and bond themselves with the encompassing environment.
Studying psychological pattern of various age groups different types of crisis came up. As children of preschool to STD 2 takes initiative to explore the world by making toys, arts with raw materials. Immediate senior students than them from std 2 – 6 participate in exploration with a competence and students from std 7 – 12 works more with leadership, moral values, ethics and control. In the event if they are not given legitimate environment then they may experience some negative effects, for example, guilt, inferiority, confusion etc. This might cause the end of a blooming flower.
.


Different case studies of children from different income group deliberately explains their leisure activities, requirements and imaginations about their school’s outdoor spaces which influenced the design part too. Here we become more acquainted with primary level which needs their own particular spaces for exploration, secondary level is more hopeful about utilizing the materials around us, besides they go on experiments and higher secondary level goes isolated, as they request space of their own, for being more objective about exploration of morals.
Subsequently remembering the essential needs and mental states in distinctive phases of the students, or to be more particular the learners, I attempted to outline not only a negligible building. I wanted to create an environment, design a space where these buds can bloom with proper nourishment, enriched not only with concrete bookish knowledge but also explore themselves, their chances, their opportunities.

As civil argument over teaching change sizzles, and as designers valiantly keep attempting to accomplish more with less, study proposes that it may be worth occupying no less than a little consideration from what’s going ahead in classrooms to how those spaces are being planned. Depending on the different studies of requirements and demands of different ages, sections, interaction motives, psychological crisis and needs, education level clusters were made. These clusters also dealt with gender, physical growth, required space type and type of leisure environment. Studies say ensuring standard spaces along with passive learning spaces increase the possibilities and probabilities of a child’s development. If we cut down the passive spaces then the development will be reduced by 55%. Ensuring standard space is difficult in these highly dense areas. Moreover horizontal expansion is next to impossible to meet the demands in this 1.5 acre of land for school site in Dhaka where total number of student is 1500 (Pre-School to STD – XII). Considering all these factors design process was influenced for vertical expansion. Design phase came up with opening up three respective sides of a cube; cognitive development, social and emotional development and physical development. Involvement of open spaces, transitional space, play areas, intellectual and interaction spaces, vertical garden in short passive learning spaces and module massing are the key points of this design which accelerated the design process to a great extent.

The whole zoning is based on interaction between clusters and three separate zones for primary school, Secondary school and Higher-secondary school. First, the primary School. The interaction between cluster 1(Pre Class to class-2) with cluster 2(Class 3-5) is informative friendly, So they can interact with in the primary School block where intellectual spaces are merging each other,
A gallery mass is placed between primary school and secondary school block because the interaction between Cluster2(class 3-5) and Cluster 3(class 6-8) is curiosity and friendly, Cluster 3 is in the age of creating things by using tools and making art, So Cluster 2 have a high curiosity among towards cluster 3, A gallery where Cluster3 will Share and display their creativity and experiments and Cluster 2 will interact through gallery mass.
Library mass is placed between Higher secondary and secondary block, to share from senior-junior.
.


Individual cluster provides individual needs, Such as Cluster-1 provides Protective ground play area, Basic material Zone in upper level, Plantation and sharing area on upper level. Cluster-2 (Class 3-5) provides, Play- gathering area, explore area in middle level, Curiosity zone with connected with the gallery mass on upper level.
Cluster-3 (Class 6-8) provides agriculture zone, Creative and gathering zone, art and craft area with connecting gallery mass. Cluster-4 (Class 9-10) is connected with the library mass, and provides indoor games facilities.Cluster-5(Class 11-12) Is connected with both multipurpose and library mass. Community activities and experimental or Isolation areas are towards cluster-5.
.


A central amphitheater is placed for open performances. Maximum possible open area for outdoor games and experimental park are separated by the multipurpose with visual clearance.
Cluster can be plugged vertically for future extension without creating any problem of lighting and ventilation, So that the open land must be uninterrupted from future constructions.
.

.
GALLERY



































