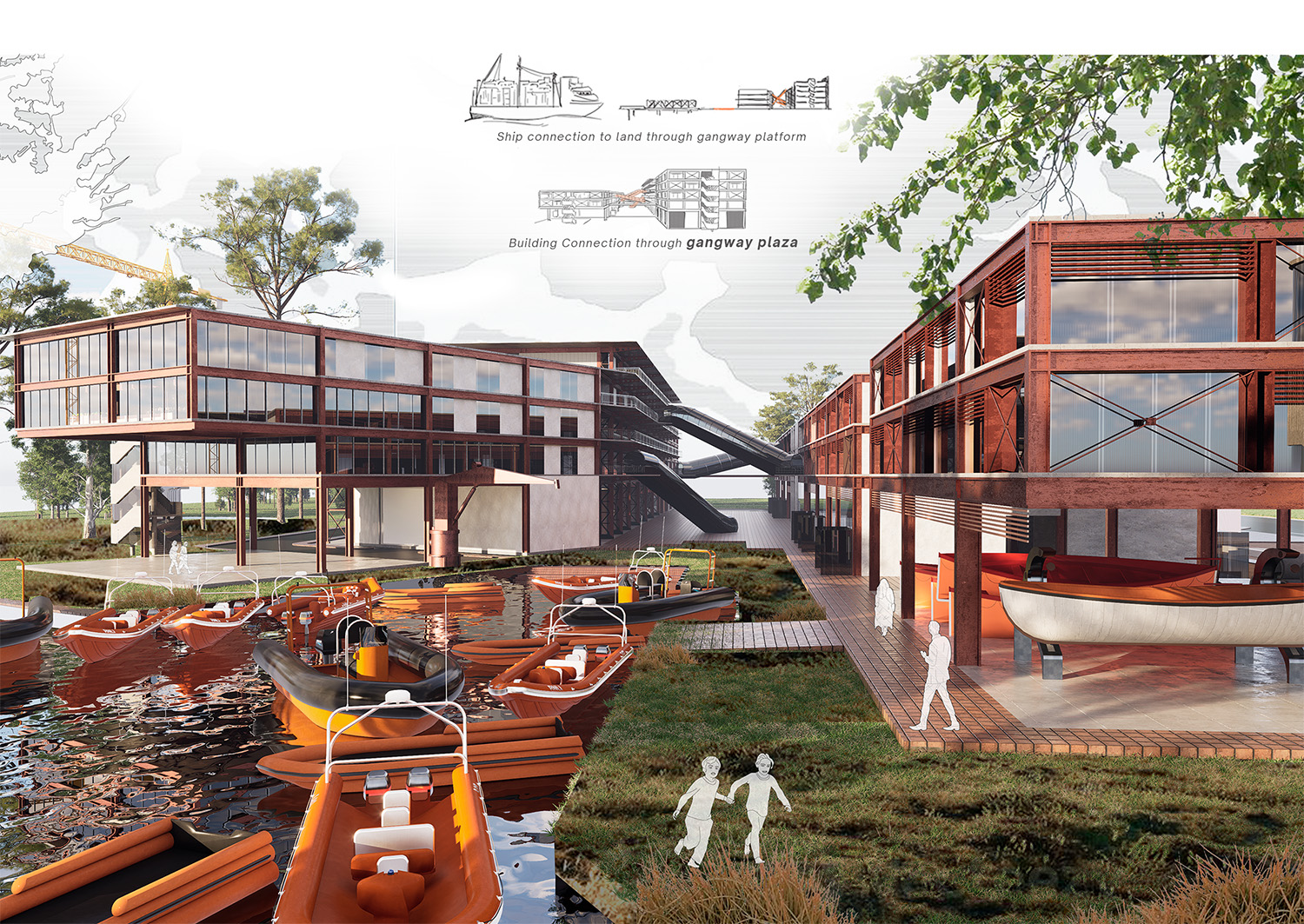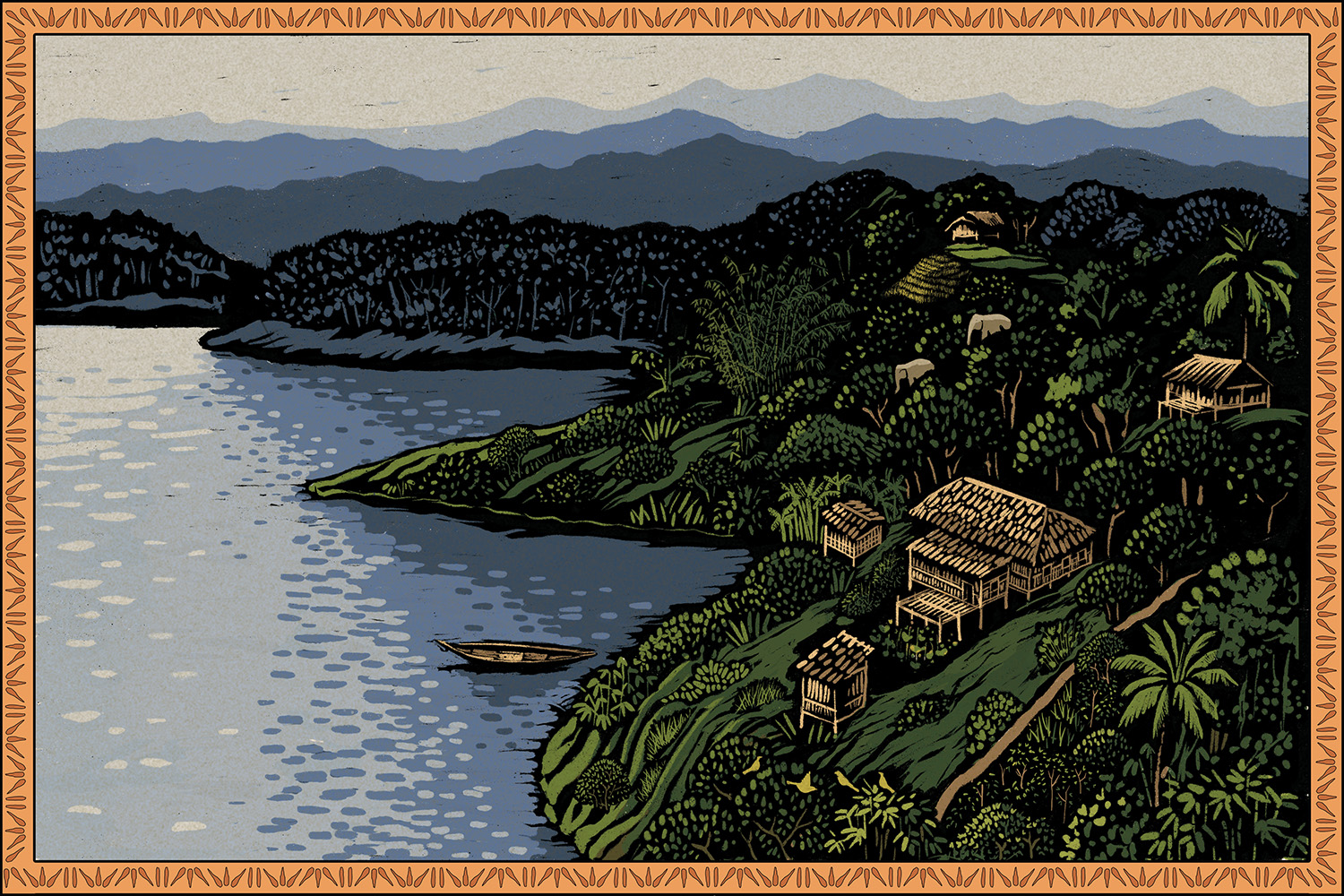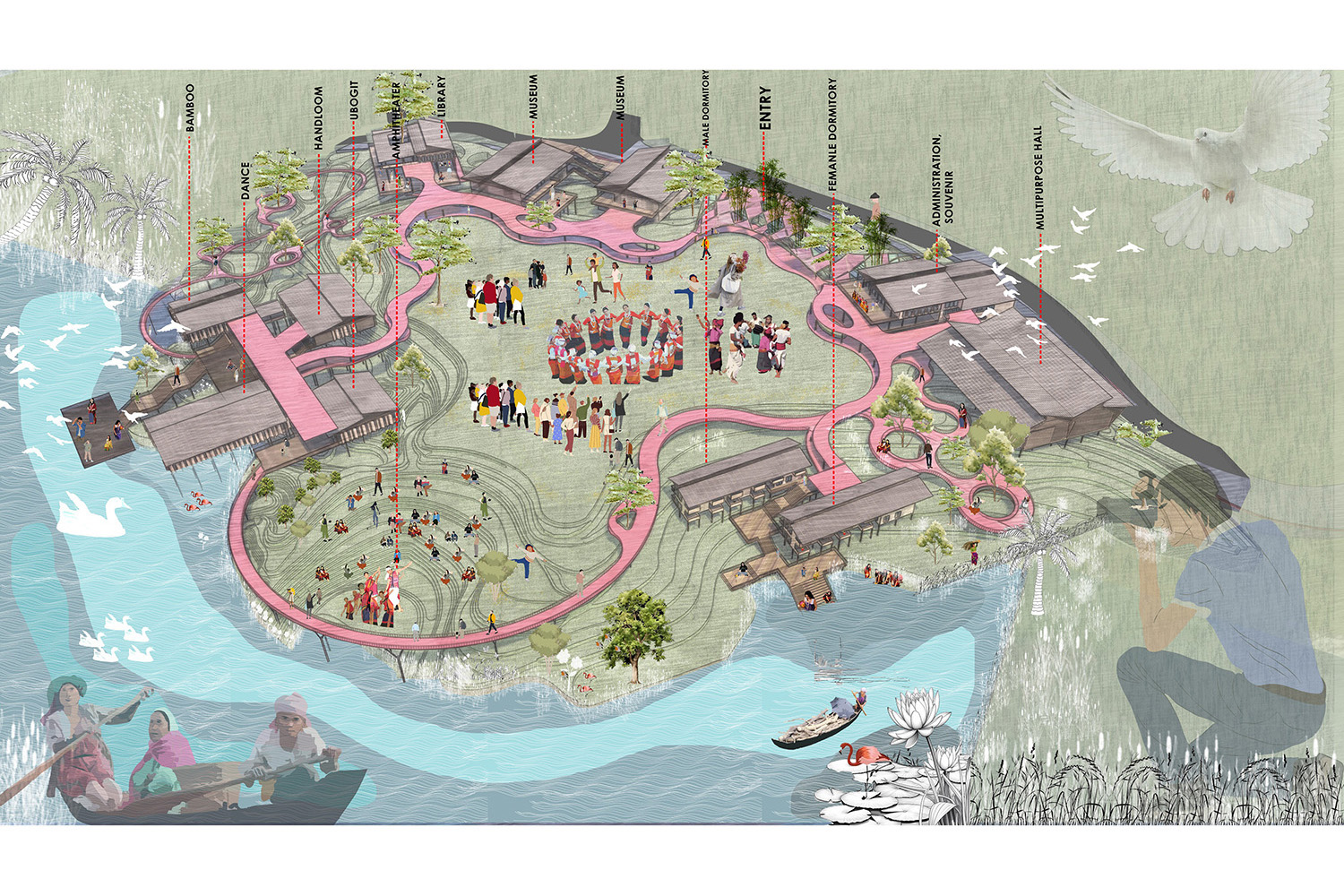Wildlife Conservation and Mangrove Interpretation Center, Sundarban | AUST

Representing the 2.5 percent of the world’s mangrove forests, the Sundarban is the largest Contiguous block of mangrove forest in the world covering some 900 thousand hectors. The Sundarban reserve forest (SRF) of Bangladesh represents the majority of this area (62%). The combined SRF project area is 6,017 sq. km. Visitors and conservation centers are currently being developed/ redeveloped at Khulna and Karamjal and are recommended for development at Katka, Nilkomol, Srankola and Burogalini. Karamjal is the most important site to develop/redevelop as it is the entry point of the SRF.

The project is designed to achieve the development of a sustainable management and biodiversity conservation system for all resources in the project area. The objective of the center is to enhance the visitor’s experience and to increase the visitor’s commitment to the conservation of the SRF. The center will disseminate updated information on the SRF ecosystem, conservation concerns, local culture and appropriate conduct for visitors. The project aims at creating new possibilities and alternatives for leisure and nature enjoyment while raising public education and environmental awareness of the visitors of the Sundarban.

`Going Green’ is the key concept in this project and achieved here with adhering to the context of the surroundings. Serenity of the backdrops, association with nature, sublime structures, rigor of arranging scientific research facilities and dissemination of activities through site visit, is amalgamated in a single complex. The interface is local, activity is world-class, shapes are organic and structures are low carbon. Ultimately, design blended with nature for a sustainable research facility.

Sustainable consideration is started with permeable retaining structures for the site. Wooden platform on concrete footing, bamboo structure with curved roof made with corrugated bamboo sheets, looped wooden trails for ease of access, power generation through solar photovoltaic, eco-friendly composting toilet, rainwater harvesting was the crucial consideration of sustainability.

The site is flooded two times in a day. In high tide, site is flooded 2’/2.5′ by water. So, first consideration is to select the four highest points to accommodate the conservation facilities. Then establish the point for Crocodile conservation pond, Deer ground, Turtle pond and an experimental pond. Then proceed to select the entry point. The entry point is almost located in the middle so that all facilities can be distributed easily. The circulation path comes next which is conceptualized to denoted the river of the Sundarban. The circulation is designed with respect of the four points which is assigned the preservation services. The circulation path is called the trail which is 5′ high from the ground so that the tide water can easily flow and the animals can move. The form of the structures inspired from the idea of the boat which is one and only mode of transportation in Sundarban. The form is biomorphic in shape and run through the trail. Every entry point there are semi shaded spaces which is made by bamboo structure and TPU materials.

Journey through the site is designed to stimulate the experience of the visitors. There are two loops: one for the visitors and other for the staff. When visitors come, they first drop off on entry deck from the boat. Close to the entry gate there are rest rooms and a café. If turned left, one will find a library, an animal museum and a plant museum. Those three functions are accommodated under a single structure with different entry and exit. Moving forward, visitors can watch deer ground and can experience animal and plant lab.

Visitors can also visit plant herbarium nearby and get back to the trail again. On the way visitors can experience crocodile pond and can move further to the dense forest following the walking trail. While visiting the forest, they will find observation deck and seating arrangement beside the trail. At the end of forest journey, there is a turtle pond inside a compound. The journey takes its final shape at the seminar room where visitors can participated in a seminar on the related issue. By now visitors have reached to the starting point from where they started their journey and completed the loop.

Other supporting facilities like staff cottages and researcher cottages are located at the right of the entry point. With every cottage there is a deck for experiencing the scenery of the forest.



























