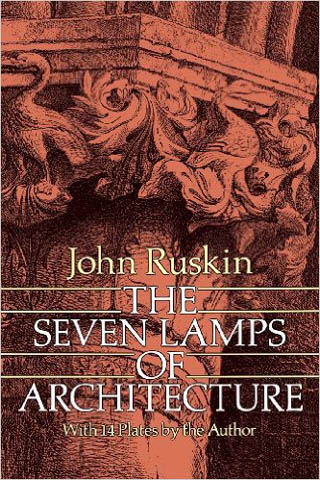Sikder Residence | Geomatrix Architects
27 March, 2017
| From the Architect |
Keeping in mind the climatic condition of Bangladesh, the natural settings and accessibility to the site, Sikder residence was generated from a square plan and basic geometric references with compact service and maximum use of spaces. The western facade is re-profiled to create a sense of entry and at the same time to reduce the exposure of direct sun. Exposed brick with rough finish helps the two storied building to merge with the surrounding rural landscape.

The project is categorized as a single family residence situated 70 Kilometer away from Dhaka in a rural area called Chandpur, in Kaliakoir of Gazipur district. It’s a duplex residential building called “Sikder Residenece”. Total built area is 2395 sft including roof staircase whereas the total land area of owner’s family is 17889 sft. The site is surrounded by semi pakka and CI sheet houses by owner’s siblings.

The client stays there for a day in weekend or twice in a month to visit his property and meet with family members. For some political involvement with the village people there are need of gathering spaces. Therefore, the outdoor landscape, platform and internal spaces are designed to serve the purpose carefully.

The building is designed in such a way that it doesn’t show any dominance in the rural area with other existing buildings, thus the designed building is considered to blend with the surroundings and nature brilliantly.


The building plan derived from a square shape, as a result column- beam structure is guided from basic grid pattern, which comes out with a very strong structural solution reducing the option of vulnerability during earthquakes, a major requirement by the client. Exposed gas burn brick is merged with plastered brick and RCC structure.
In the rainy period some difficulties arose to reach the site with vehicle and material transportation was tough, as a result some materials were cast and installed at site following error free yet easiest technique.

All building materials and textures were blended with the nature with care. The scheme also merged with the rural environment with a contemporary idea which is soothing with nature and doesn’t show any elegance and dominance compared to other structures.


Special Features:
- Climatic consideration, such as cross ventilation, sunlight and thermal issues are the most prioritize issues of this design,
- All Bed rooms are cross ventilated with north-south opening and allow natural light in to the building.
- Building entry is on western side as required from the client for connecting the main walkways from the central court where a semi-shaded porch is designed as a veranda of first floor. And the west façade is designed to get indirect light and screening to reduce the heat of the building.
- Roof lighting over dining area, double height space for living, mezzanine for connection between two floors, perforated light from north-western brick wall into the staircase; are some notable exciting features inside the residence.
- All the toilets are packed in the east side to control ventilation and to reduce the complexity of plumbing services.
- Kitchen is designed at north to protect it from heat gain.
- And finally the project completed with an outdoor paved meeting area connected with central courtyard.
Team Members: Rifat Barkat Ullah(Diploma in Civil Engineering), Pijus Kanti Sarker (Diploma in Architecture)
Structural Engineer: Eng. R. K. M Shamsul Haque (Shams), MIEB- 35541
<< Image gallery >>
PEOPLE ALSO VIEW
BROWSE BY CATEGORY: - Project
- Administrative
- Architecture
- Art
- Abstraction
- Abstraction-art
- Branding
- Caricature
- Cityscape
- Craft
- Doodle
- Graffiti
- Graphics design
- Installation
- Installation-art
- Logo
- Mural
- Painting
- Product design
- Sculpture
- Sculpture-art
- slogan
- Street painting
- Typography
- Commercial
- Conservation
- Cultural
- Design
- Ecology
- Educational
- Environment
- Exhibition
- Green building
- Health Care
- Heritage
- Bungalow
- House
- Mosque
- Others
- Palace
- Public building
- Settlement
- Temple
- Vihara
- Villa
- Highrise
- Hotel
- Housing
- Industrial
- Infrastructural
- Institutional
- Interior
- Landscape
- Leisure
- Mixeduse
- Monument
- Museum
- Religious
- Residential
- Resort
- Restaurant
- Retail
- Roof garden
- Rural
- Settlement
- Sports
- Streetscape
- Sustainability
- Technology
- Township
- Urban
- Urban infill
- Urban planning
- Urban regeneration
- Wetland
- Administrative
- Architecture
- Art
- Abstraction
- Abstraction-art
- Branding
- Caricature
- Cityscape
- Craft
- Doodle
- Graffiti
- Graphics design
- Installation
- Installation-art
- Logo
- Mural
- Painting
- Product design
- Sculpture
- Sculpture-art
- slogan
- Street painting
- Typography
- Commercial
- Conservation
- Cultural
- Design
- Ecology
- Educational
- Environment
- Exhibition
- Green building
- Health Care
- Heritage
- Bungalow
- House
- Mosque
- Others
- Palace
- Public building
- Settlement
- Temple
- Vihara
- Villa
- Highrise
- Hotel
- Housing
- Industrial
- Infrastructural
- Institutional
- Interior
- Landscape
- Leisure
- Mixeduse
- Monument
- Museum
- Religious
- Residential
- Resort
- Restaurant
- Retail
- Roof garden
- Rural
- Settlement
- Sports
- Streetscape
- Sustainability
- Technology
- Township
- Urban
- Urban infill
- Urban planning
- Urban regeneration
- Wetland

























