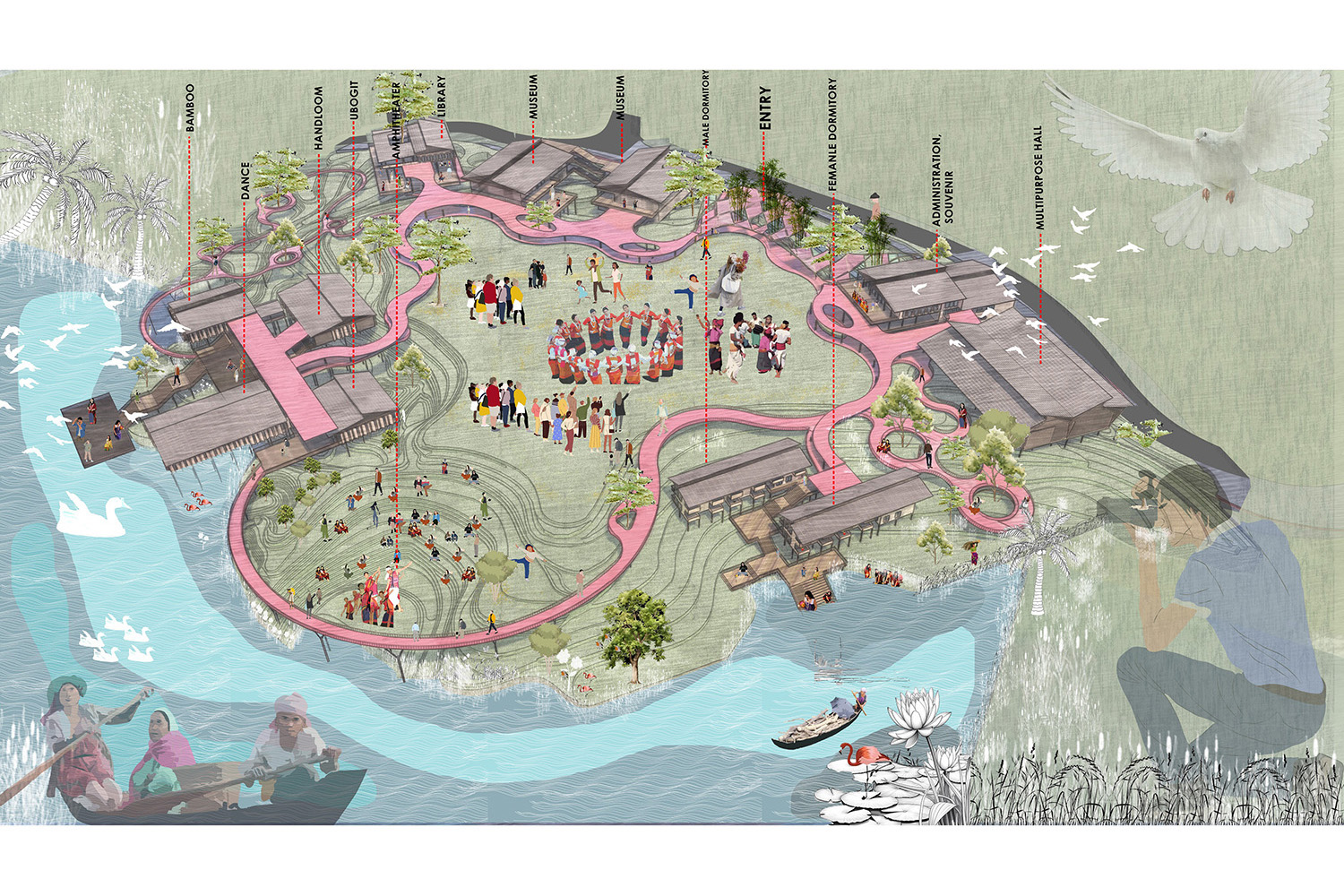Urban Tune-Up: Rooftop Spaces as Containers of Public Life | BUET

Bangladesh’s capital Dhaka offers almost no scope for creating public life. The city is almost lifeless with no spaces for play, interaction, or open green areas within its urban core. Middle and lower-income residents find social life nearly invisible. Public spaces and open areas are practically missing at the ground level in Dhaka’s dense urban fabric. During Dhaka’s scattered development, many unseen, leftover spaces have emerged, which lack interaction with city life. These spaces hold untapped potential. In this highly saturated city, rooftops represent the largest urban gap. The idea is to create an interconnected network of rooftops, activated by architectural packages that transform these barren rooftops into vibrant, functional areas. This new elevated layer will bring back social interaction, provide community facilities, and reintroduce green spaces into the urban environment. Typically, parks serve as an escape from the city. Here, however, parks will be an embedded part of the city’s vertical infrastructure.


The chosen site, Karwan Bazar-Farmgate and its adjacent areas, is dense and compact, making it ideal for testing this concept. This zone will experience massive transformation due to the new Metro Stations, making it a hub for Transit-Oriented Development (TOD). The project blends local practices and international urban design approaches, aiming to carve out public spaces in an increasingly privatized city while aligning with city planning rules and incentives to encourage acceptance.

The design strategy consists of three components. These include a connected rooftop layer for both plot and block developments, architectural packages to tune up rooftops, and an elevated walkway that adds a new dimension to car-centric Dhaka. These elements create an integrated urban system. By combining data from local practices (Detailed Area Plan 2022, Dhaka) with international urban design approaches, the project proposes a parametric block structure that integrates with existing urban patterns. Hence, the potential roof layer is generated to tune up with packages of architecture.
















The proposed walkway between two metro stations acts as a linear vehicle for public life. Utilizing the urban gap created by the 20-22 meterhigh metro piers, it runs through the space effectively. It streamlines pedestrian movement, interacts with new mixed-use block developments, and eases urban rush from the stations. The main road follows a linear logic due to its long-distance nature, whereas the walkway originates from local logic, resulting in a fluid structure that reflects the surrounding organic urban fabric.


The proposed architectural packages will grow over the fixed, permanent buildings, turning barren rooftops into a network of public spaces. These packages, consisting of primary folly and roof modules, can evolve with changing urban needs, allowing diverse uses such as play areas, community events, food kiosks, and urban farming. The elevated walkway, running between two metro stations, acts as a linear path for public life. Strategically positioned 20-22 meters above ground along metro piers, it creates a safe pedestrian corridor, linking rooftops, transit hubs, and public spaces. Unlike the rigid geometry of city roads, the walkway follows an organic, fluid structure, reflecting the existing urban fabric.





By activating rooftop architecture, Dhaka can become more future-ready. The lower level will remain a typical heavy, permanent buildings, while the upper level will be a temporal layer in constant motion. The follies are timeless and adaptable. So, the rooftops and the skyline can change and evolve according to the community’s needs. The city core will be architecturally elastic enough to absorb new ideas.


PEOPLE ALSO VIEW
BROWSE BY UNIVERSITY
- Project
- Administrative
- Architecture
- Art
- Abstraction
- Abstraction-art
- Branding
- Caricature
- Cityscape
- Craft
- Doodle
- Graffiti
- Graphics design
- Installation
- Installation-art
- Logo
- Mural
- Painting
- Product design
- Sculpture
- Sculpture-art
- slogan
- Street painting
- Typography
- Abstraction
- Abstraction-art
- Branding
- Caricature
- Cityscape
- Craft
- Doodle
- Graffiti
- Graphics design
- Installation
- Installation-art
- Logo
- Mural
- Painting
- Product design
- Sculpture
- Sculpture-art
- slogan
- Street painting
- Typography
- Commercial
- Conservation
- Cultural
- Design
- Ecology
- Educational
- Environment
- Exhibition
- Green building
- Health Care
- Heritage
- Bungalow
- House
- Mosque
- Others
- Palace
- Public building
- Settlement
- Temple
- Vihara
- Villa
- Bungalow
- House
- Mosque
- Others
- Palace
- Public building
- Settlement
- Temple
- Vihara
- Villa
- Highrise
- Hotel
- Housing
- Industrial
- Infrastructural
- Institutional
- Interior
- Landscape
- Leisure
- Mixeduse
- Monument
- Museum
- Religious
- Residential
- Resort
- Restaurant
- Retail
- Roof garden
- Rural
- Settlement
- Sports
- Streetscape
- Sustainability
- Technology
- Township
- Urban
- Urban infill
- Urban planning
- Urban regeneration
- Wetland
- Student works
- AIUB
- AUST
- BRACU
- BUET
- CUET
- KUAD
- Master's studio
- NSU
- SUST
- Thesis
- UAP








